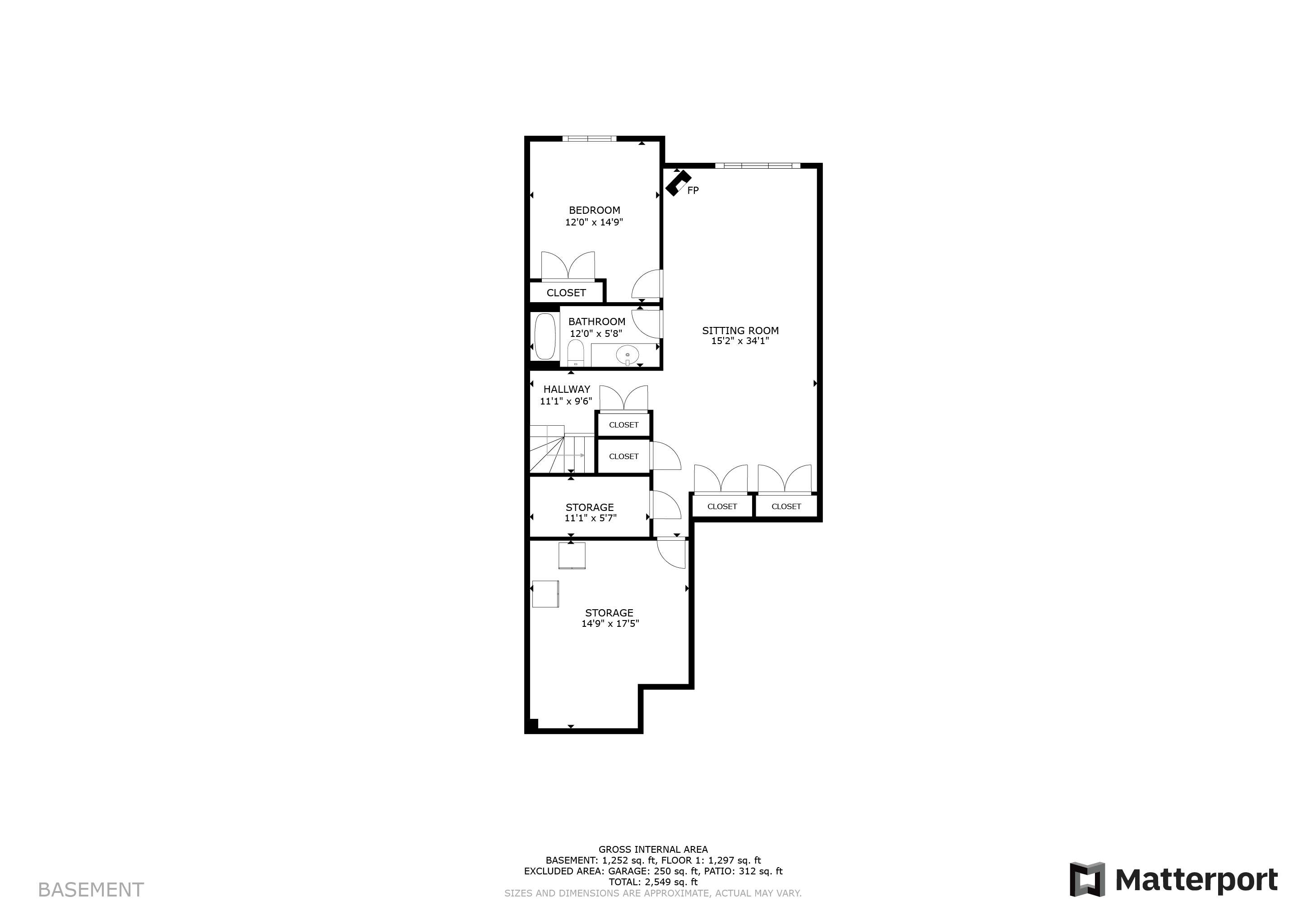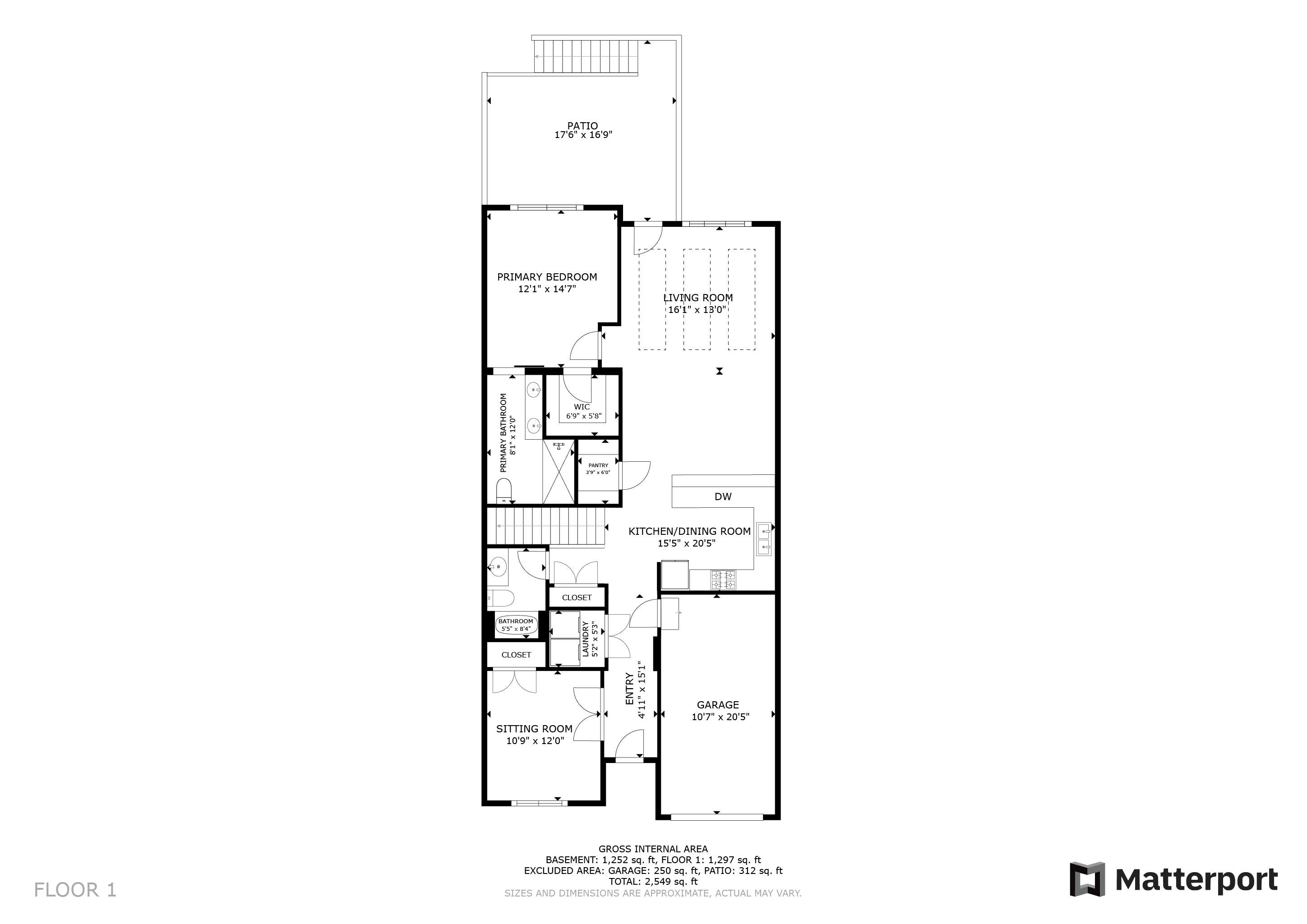

Halifax, NS b4aoh5
Your ideal home awaits at 7 Armenia Drive in Bedford South! Offering nearly 2,600 sq. ft. of living space, this stunning residence presents a harmonious blend of comfort and sophistication. With 3 bedrooms and 3 full baths, it's a lifestyle you deserve.
Step inside to be greeted by soaring cathedral ceilings adorned with skylights, bathing the open-concept living room in natural light. The main floor retreat features a serene primary bedroom, complete with an ensuite and a walk-in closet. A second bedroom and full bath provide ample accommodation.
The kitchen offers granite counters and a walk-in pantry. Daily tasks become a breeze with laundry facilities conveniently located on the main floor.
Venture to the fully finished lower level boasting a third bedroom, another full bath, and an expansive rec room ideal for leisure and entertainment. This home not only delights with its luminous interiors but also offers the practicality of natural gas heat and a ductless heat pump for year-round comfort.
Situated in a desirable locale, this residence is within walking distance of all amenities and is in a top-tier school district. Don't miss out on the chance to call this property your own!
The seller is the original owner.
NEIGHBOURHOOD
The GROUNDS
OUTSIDE of the HOME
HOME EFFICIENCY
ACCESSIBILITY FEATURES
KITCHEN and DINING
LIVING ROOM
BATHROOMS
BEDROOMS
BASEMENT
MISCELLANEOUS


Dear potential buyers,
We would like to express our gratitude for your interest in our home listing. We appreciate the time you've taken to consider this property.
When it comes to the preferred closing date, We kindly request that you avoid scheduling closings on Fridays and Mondays.
We have put in a great deal of effort to gather all the relevant information for you. Should you have any further questions, please don't hesitate to have your agent reach out to ours. All the necessary details about this home can be found under the Document tab on this website.
We sincerely wish you the best of luck in your house hunting journey. We genuinely hope that you will cherish this home as much as we have.
Thank you once again, and happy house hunting!
Bernie and Cindy
How to submit your offer:
Thank you for the interest in our listing. Below you will find instructions for you and your agent to submit your offer on this property.
Please submit offer to: shane@thepikegroup.ca
Preferred closing date: (please avoid Friday and Monday closings)
When writing your offer as an agent, please note that the seller has a designated agency relationship with Shane Anderson, The Pike Group.
Wishing you all the best and Happy Home Hunting.
Shane

7 Armenia Drive
Share this property on:
Message Sent